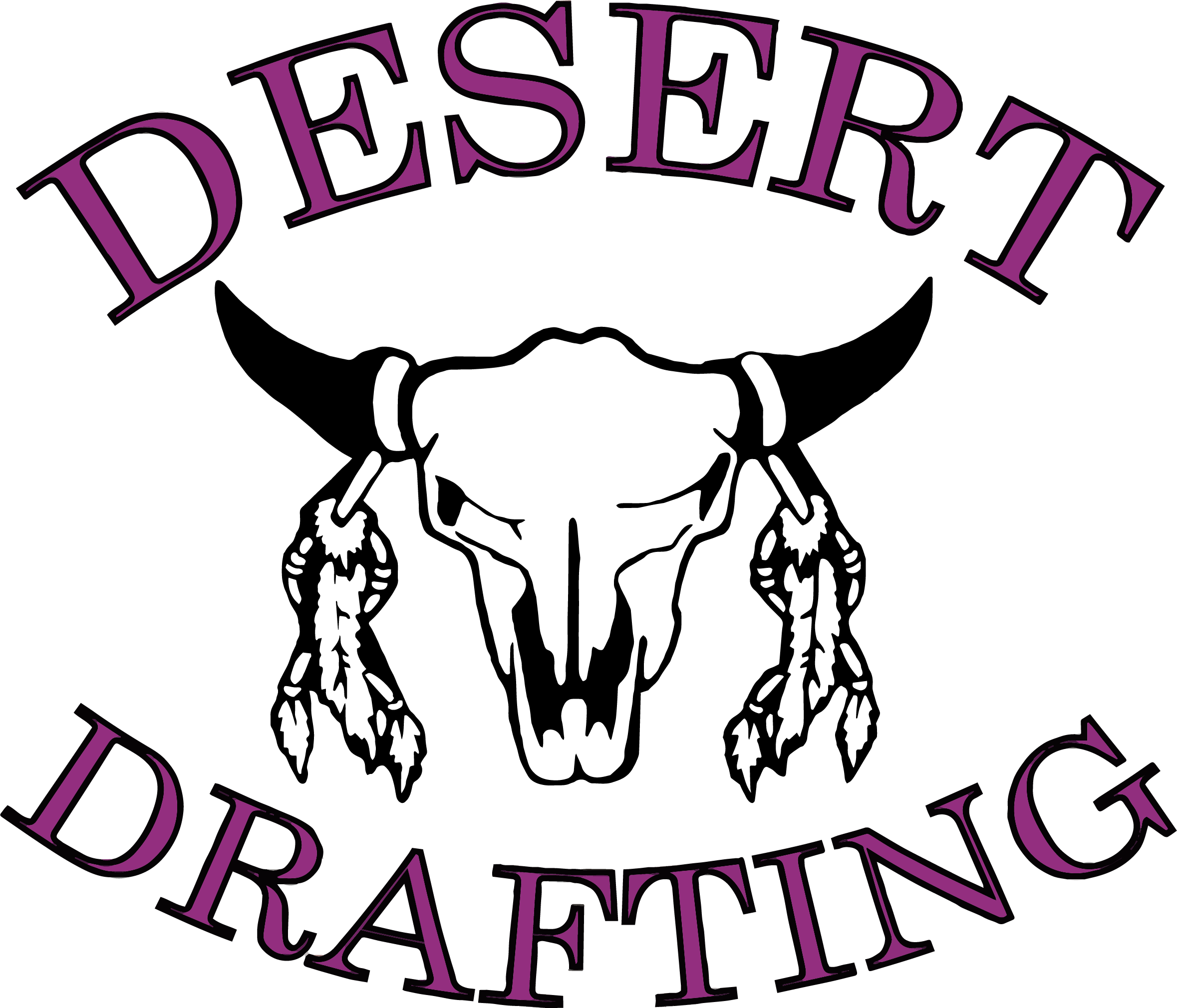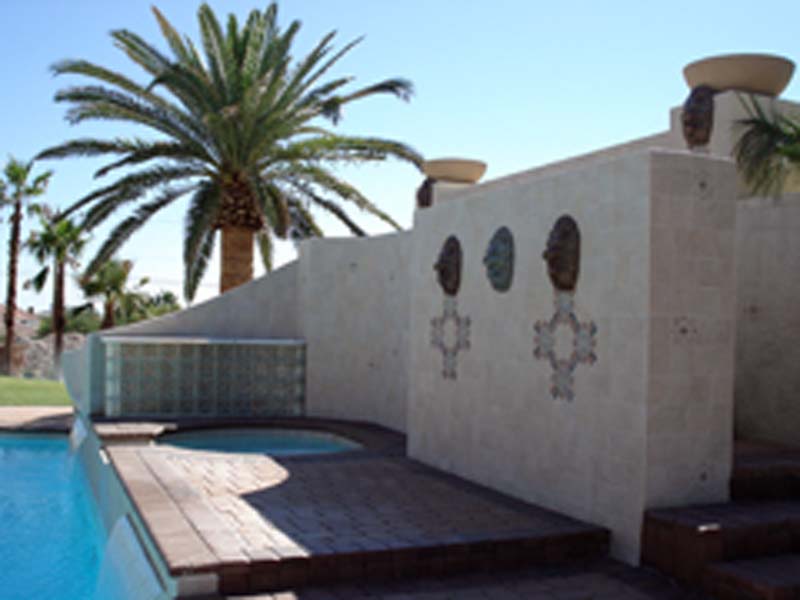
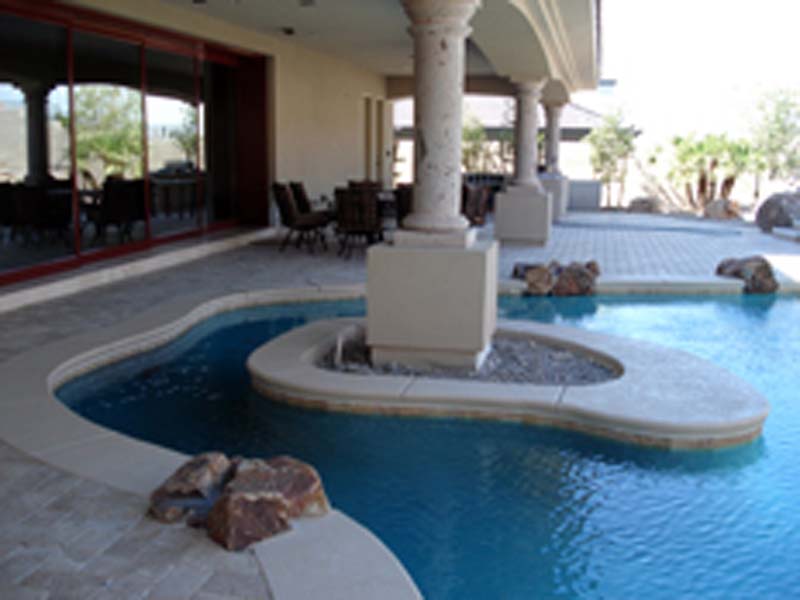
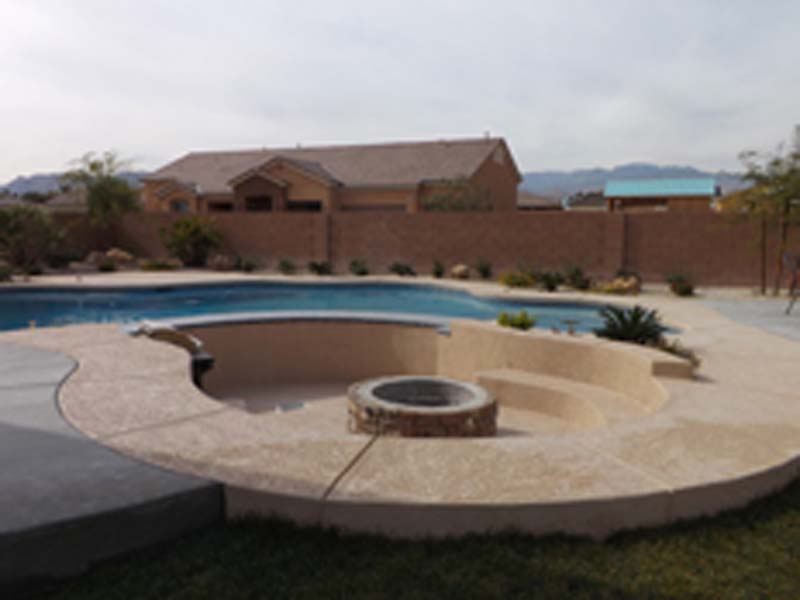
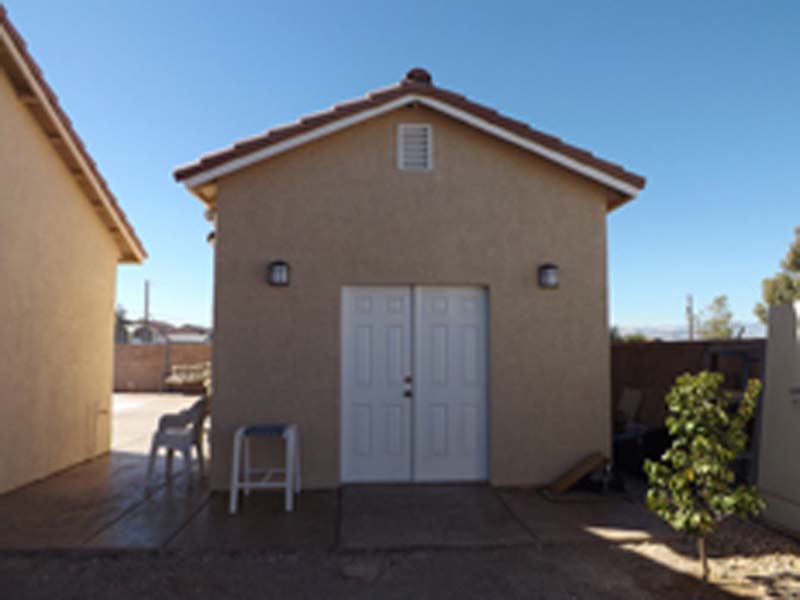
Every Architectural Project, regardless of size, requires approximately 12 different drawn plans, to be submitted, by the Homeowner, for Engineering and Permitting. Therefore, a base price of $1,200 is required on all Architectural projects. From there, pricing varies per project, depending on variables such as size, existing or proposed, etc…, but is based on a competitive Square Foot price.
$1200.00 USD
Base Price + TBD
Gazebo
- This is an unattached, free-standing, open-sided structure.
Patio Cover
- This is an attached open sided (3), 1 story structure.
Balcony
- This is an attached, 2 story or more exterior, open addition to an existing structure.
Room Addition
- This is a new attached structure, added to the interior of an existing structure.
Single Story New Structure
- This is a new structure with no existing elements.
*If the structure is over 1,500 Sq. Ft., the base price is waived. This would include houses, guest houses, casitas, stand-alone garages, etc…
2 Story (or greater) New Structure
- This would include houses, guest houses, casitas, stand-alone garages, etc…
*If the structure is over 2,500 Sq. Ft., the base price is waived.
*** Remember, Desert Drafting is not an architectural firm or an engineering company. Any structural drawings or information must be procured by others.
Plans Included for Above Projects
Cover Sheet, Site Plans, Foundation Plans, Floor Plans, Electrical, Plumbing & HVAC Footprint Plans, Interior Elevations (as needed), Exterior Elevations (as needed), Wall Sections/Details, Roof Plans, a Detail Sheet and General Notes.
Plans NOT Included for Above Projects
- Structural & Engineering Plans, Grading Plans, Floor or Roof Joist Plans, Electrical or HVAC Load calculations or Specifications, Plumbing Isometrics or Schematics.
- The above-mentioned Engineering Plans which are not included, would be supplied by the engineer, which you would hire separately.
- The electrical info. not included in the Electrical Plan, would be supplied by the electrical contractor, which you would hire seperately.
- The plumbing info. not included in the PLumbing Plan, would be supplied by the plumbing contractor, which you would hire seperately.
- The HVAC (Heating & Cooling) info. not included the HVAC Plan, would be supplied by the HVAC contractor, which you would hire seperately.
- The needed footprint plans which you would give to these metnioned contractors, would be included within the complete set of plans, which you would give to them to do their work on.
